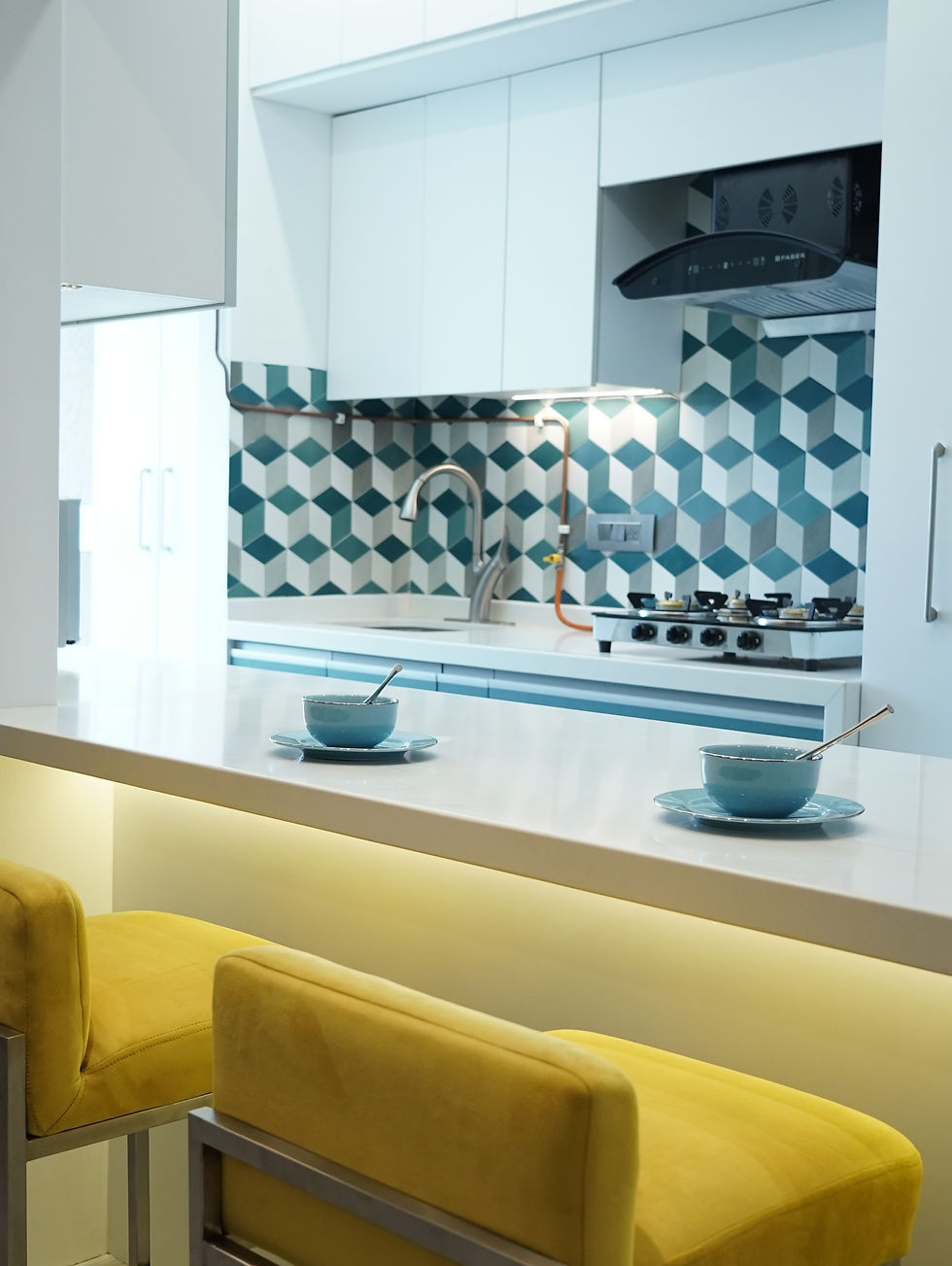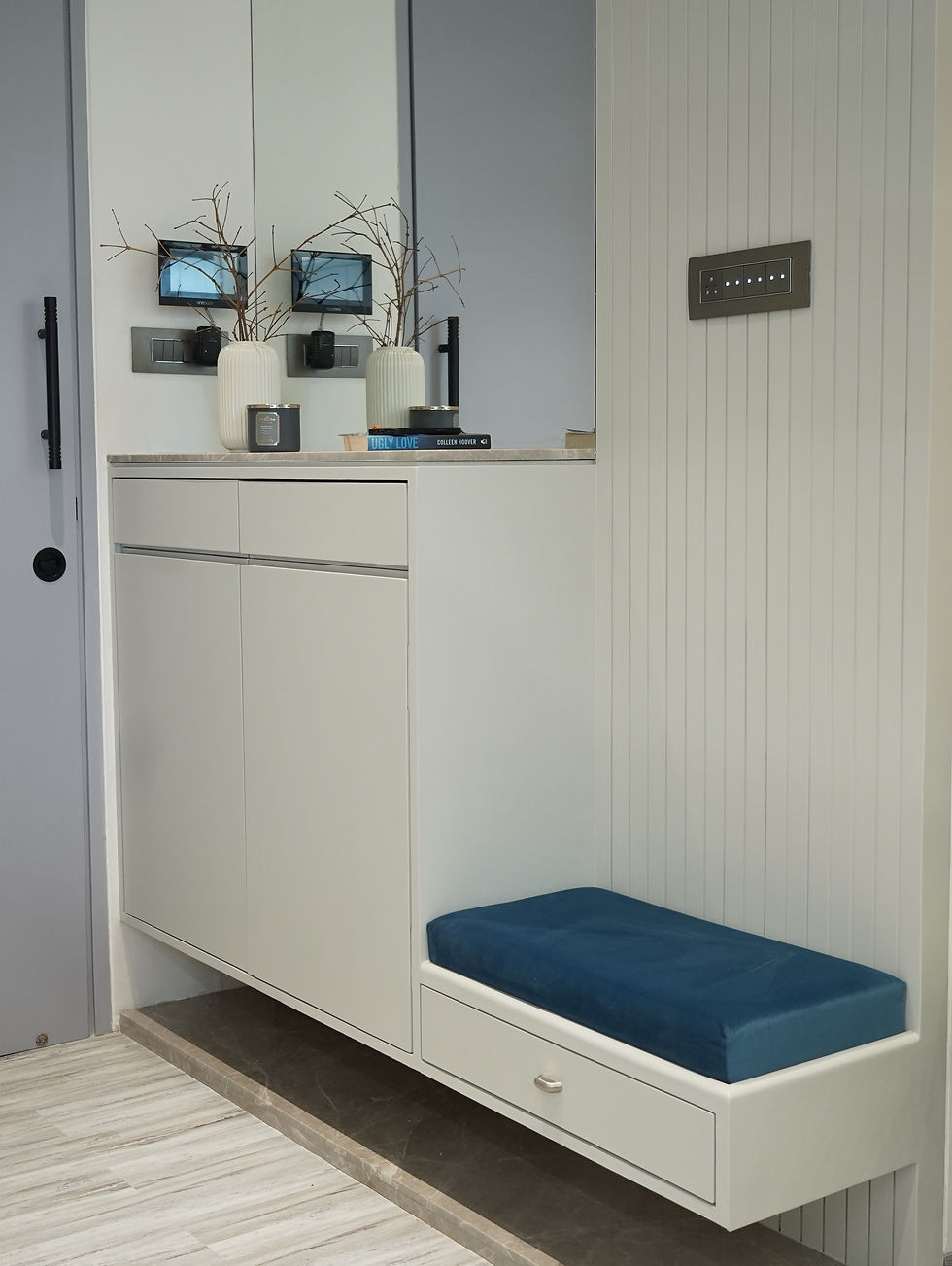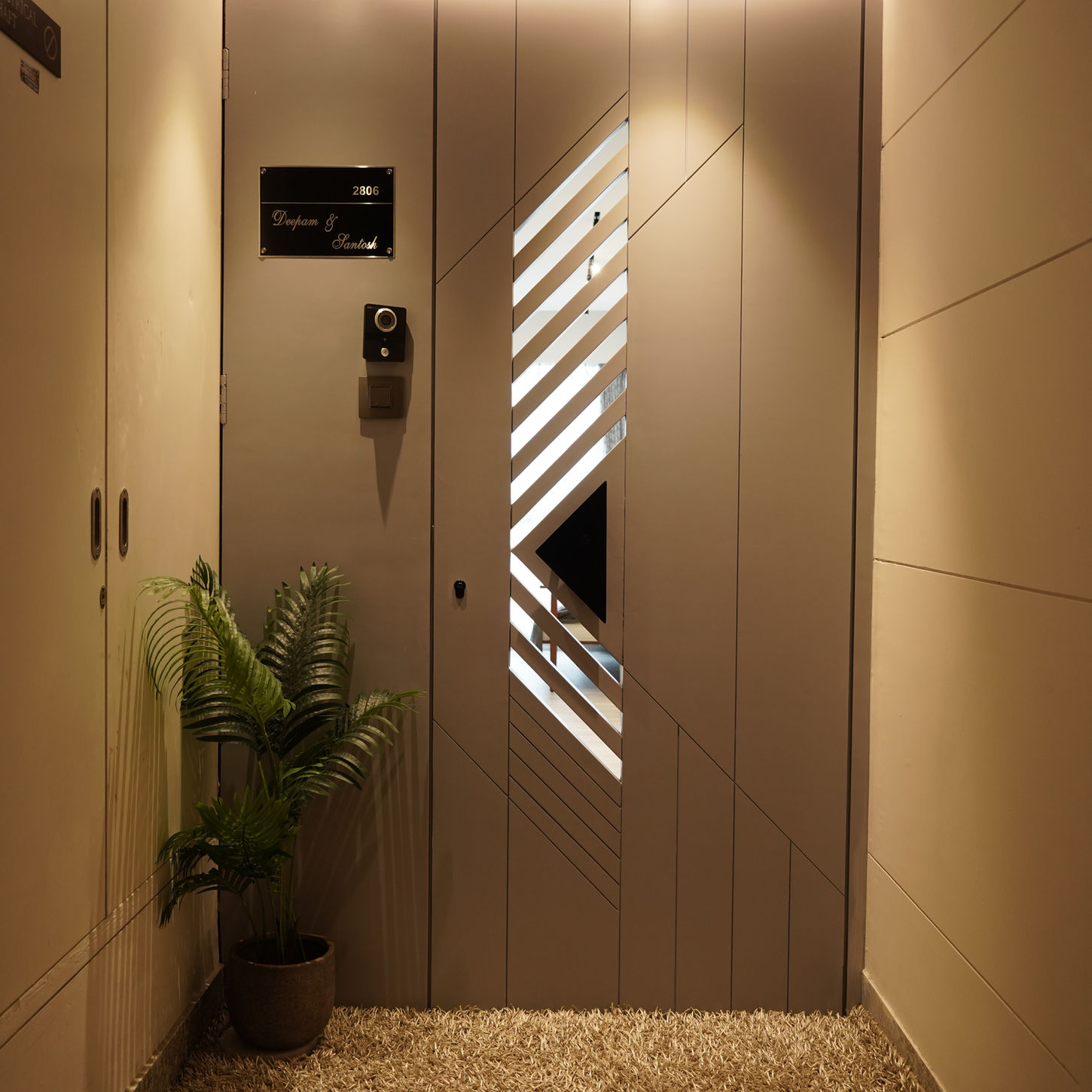
RUNWAL
FOREST
KANJURMARG, MUMBAI 2023
RESIDENTIAL

Theme: Modern Contemporary with minimal aesthetics of Scandinavian design. The cool neutral colour scheme lends itself, well to modern and contemporary interior design, sleek lines, metallic accents and statement pieces complement the blue-white-grey palette and creates a sophisticatedly chic and uncluttered space with a pop of yellow to break the monotony.
CREDITS.
INTERIOR DESIGNER
ANUSHKA LONKAR
ARCHITECT
AKSHAY NERURKAR
PROJECT MANAGER
ANUSHKA LONKAR
PHOTOGRAPHER
SAMYUKTH GANESH



ABOUT.
AREA.
672 SQFT
ROOMS.
2 BHK
HIGHLIGHTS.
OPEN KITCHEN . KOLAM WALL DESIGN . COZY DINING
"Anushka Lonkar and Akshay Nerurkar undertook the project of finishing our empty apartment to the home that we visualized in our minds. They listened to our ideas, put a plan together and then worked to put it into place. This included project planning, vendor selection, vendor management, working with building management, all the minute and myriad details that are required to get an apartment in Mumbai suitable for living. We trusted them to get all the work done, they were responsive to all our communications, and our apartment was delivered in a ready to live condition. We really appreciate all the work they put in to get this done, since we live overseas, and they handled all the details." - Deepam Nair





















